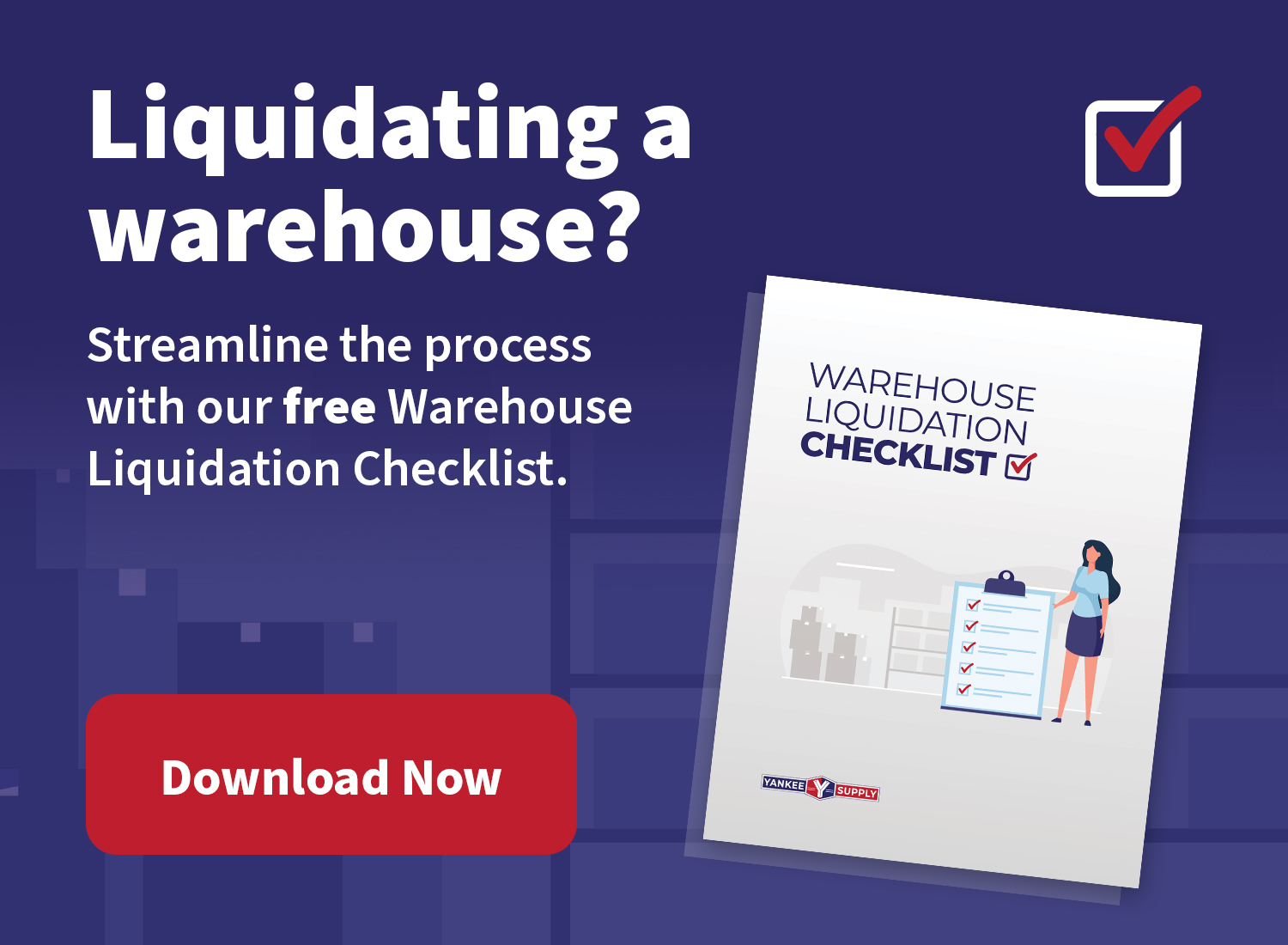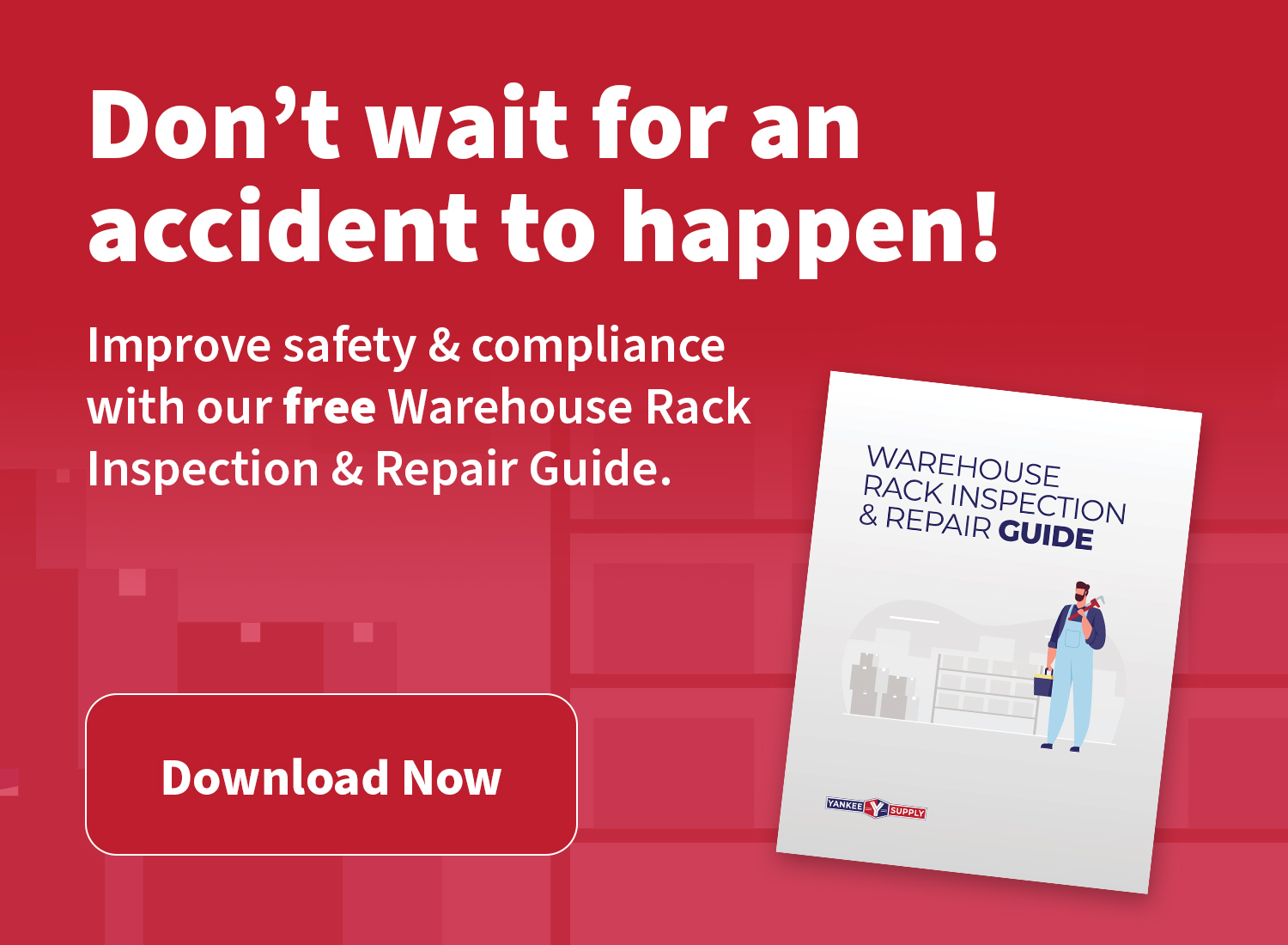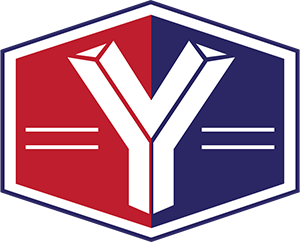Are you considering adding an industrial mezzanine level to your warehouse space? Mezzanines can be great space savers, adding floor space and decluttering the warehouse itself. While they can’t solve every problem, there are lots of scenarios where adding an mezzanine floor in your warehouse.
The Pros to a Mezzanine:
- An Industrial Mezzanine Level Makes Great Office Space
If you are running out of office space, then looking upward to find that square footage could be the perfect solution. With this design the warehouse space below can remain uninterrupted by managerial and sales work. It can also act as a breakroom or a meeting space for your business. If you need space away from all the noise and heavy machinery operations, try a mezzanine.
- A Mezzanine Is Not Always Permanent
Mezzanines are considered portable elements to warehouse design. This can be a pro or a con depending on your plans, but overall it’s a common reason for their popularity. By adding a feature that can be moved or deconstructed you leave plenty of options open for the future. If you are planning on expanding, re-designing the warehouse, or moving within 5 years or so, the mezzanine can be a great way to add space without the commitment.
- Mezzanines Are a Quick Solution:
If you need more space and you need it now, adding a industrial mezzanine level could be the answer you’ve been looking for. You don’t need to re-think your whole warehouse layout, you don’t need a new space, you can simply work with what you’re already paying for. Because they are relatively temporary structures, installation can be done in mere days. In fact, the permitting and design processes may take longer than installation itself!
- Mezzanines Are Cost-Effective for Growth
Often companies find themselves growing out of their current warehouse but not yet able to move or make a big expansion. Why not maximize your use of the space you’re already paying for then? An industrial mezzanine level could be used for storage, office space, light-weight operations, and more. Because they aren’t a long-term investment, a mezzanine won’t impact your ability to move later. It’s a great compromise for growing businesses!
The Cons to a Mezzanine:
- Your Existing Space Could Be Too Short
Mezzanine levels require a certain clearance in order to be functional. Your existing warehouse should be at least 14 feet high to accommodate an industrial mezzanine. You also should consider the clearance you’ll need below. Be sure to include any heavy equipment that may need to move around beneath your mezzanine in your calculations. Don’t forget other safety measures like lighting and sprinklers!
- Mezzanines Are Not Well Suited for Heavy Storage
Because they are a temporary elevated space, industrial mezzanine levels will often have a relatively low weight capacity. The more weight you add the more support columns you’ll need, effectively reducing the space-saving aspects of the mezzanine.
This point also applies to high-volume storage. Mezzanines are, obviously, elevated. This means that any items stored will have to be carried upstairs or lifted with equipment. While this can be a great option for items that you don’t need to access frequently, it really is not a feasible option for equipment or products that you’ll be using a lot.
- Mezzanines May Still Require Some Re-Configuration
If you are able to install a mezzanine without changing your warehouse design, then this may not apply. However, these added levels do require properly placed beams, they reduce the height clearance in an area, and sometimes it is impossible to avoid adding posts in busy areas. If you add a mezzanine, think about possible flow interruptions and if you will or will not need to re-think the workflow and design of your ground floor operations.









